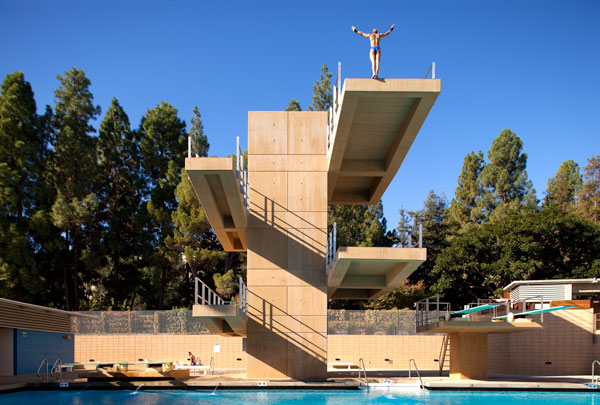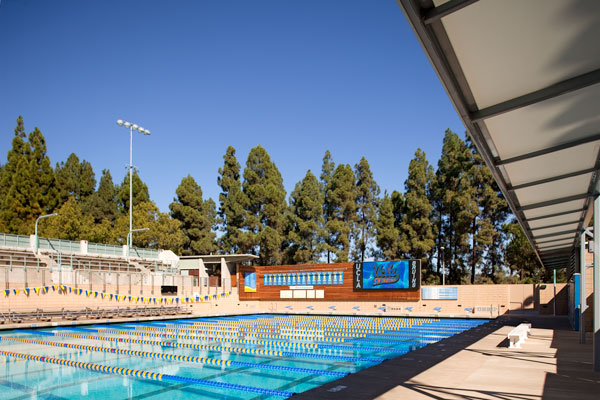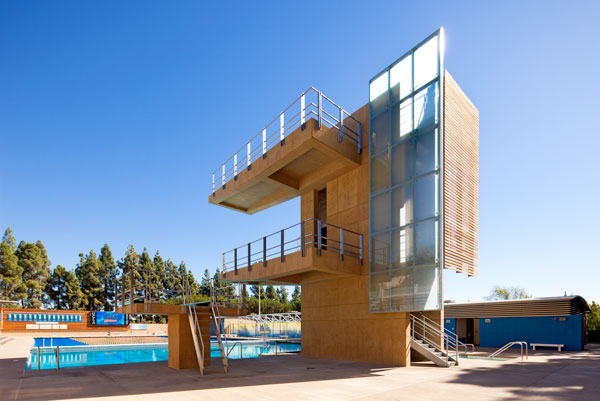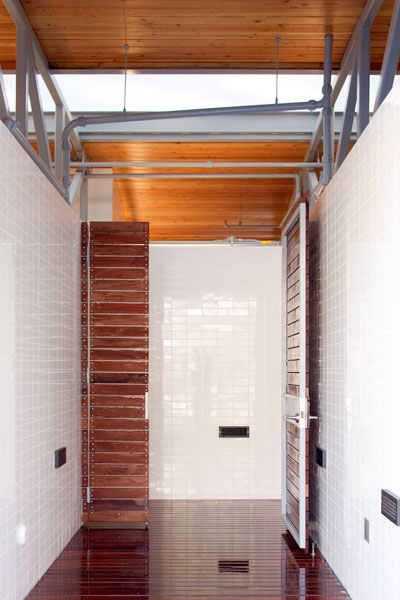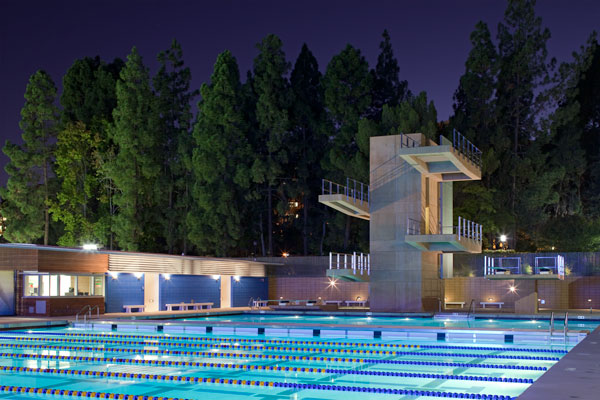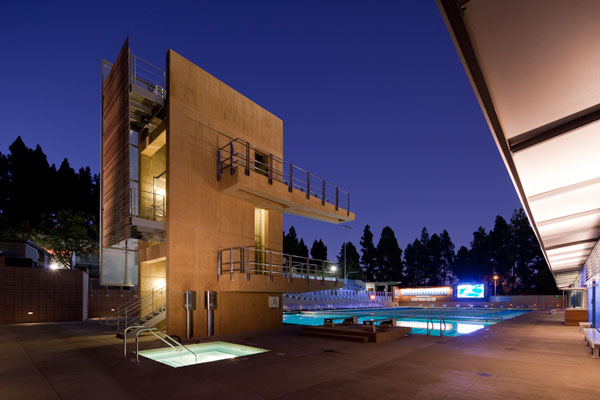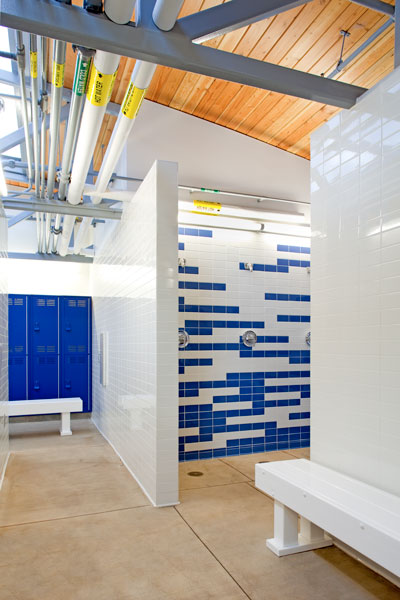UCLA SPIEKER AQUATIC CENTER
LOS ANGELES, CA
The University of California, Los Angeles commissioned the firm to provide architectural and engineering services for the new Spieker Aquatic Center. Supporting UCLA’s intercollegiate aquatic athletics, the $10M center will include an outdoor 52M-competition swimming pool with a 10m dive tower, spectator seating for 2,500, intercollegiate and visiting team lockers, lounge and coaches facility, ticketing and vending, multi-purpose classroom and training center and support spaces.
The new aquatic center occupies the site of four existing tennis courts and spectator seating. The design links the new aquatic center to the existing Sunset Canyon Pool, additional tennis courts and the Sunset Canyon arrival circle and entry. The planning minimizes disruption to the sylvan setting of Sunset Canyon while bringing an original and distinctive presence to the location. Located atop the main aquatic center building, the new classroom, training center, coaches office and athlete’s lounge will be visible from the campus access road bringing increased visibility to the aquatic center. The sod roof pool building adds green space to the campus as part of a design planned to achieve a LEED™ equivalent certification.
The Spieker Aquatic Center design meets the project goal of reaffirming UCLA’s tradition of excellence in aquatic sport.
AWARDS
2010 – Athletic Business Facility Merit
2010 – Aquatic International Dream Design

