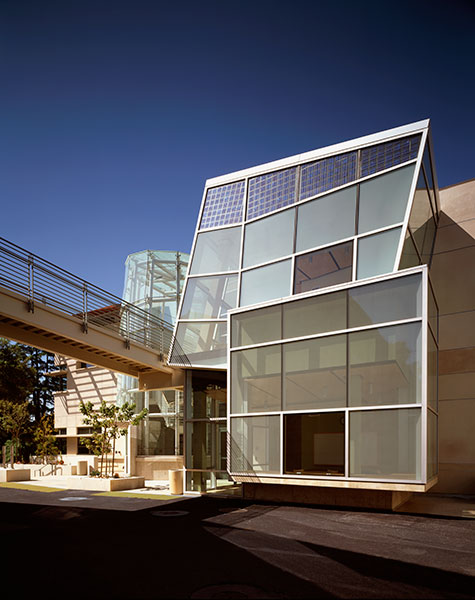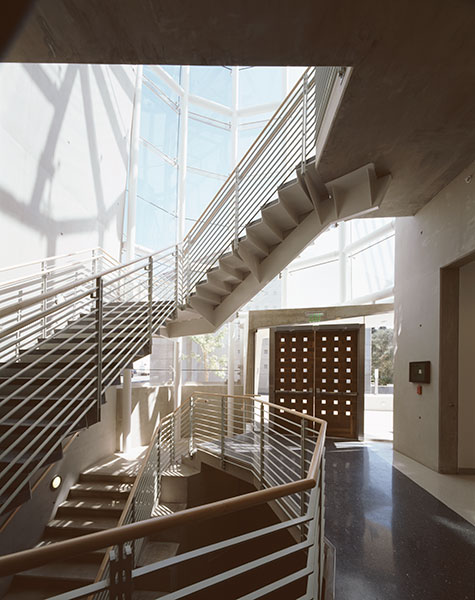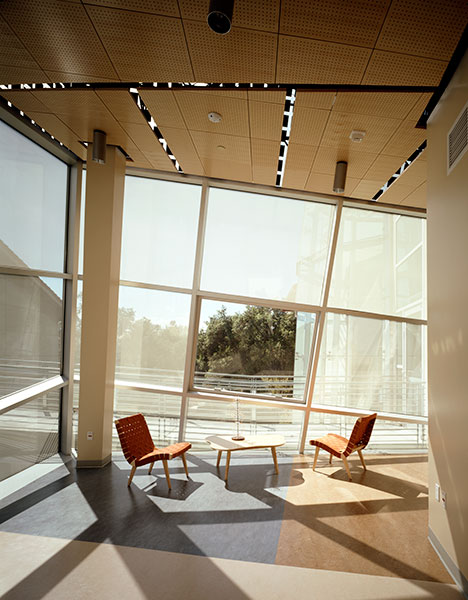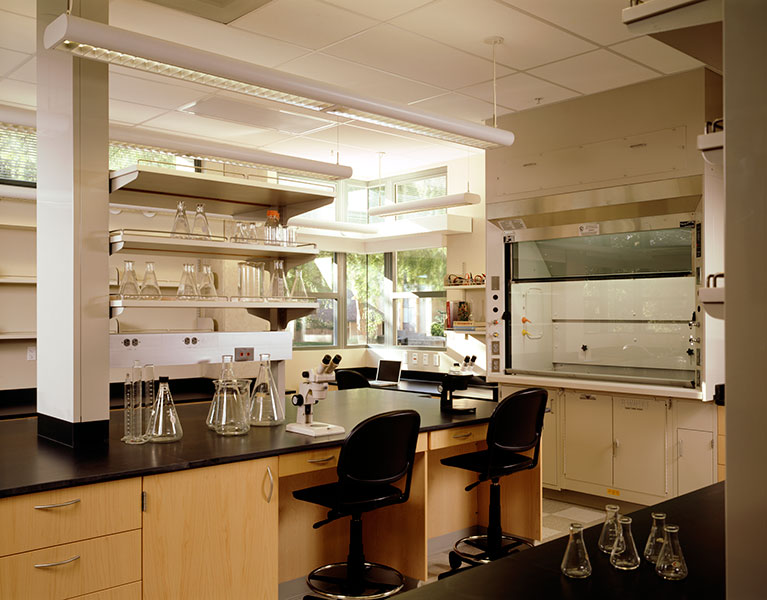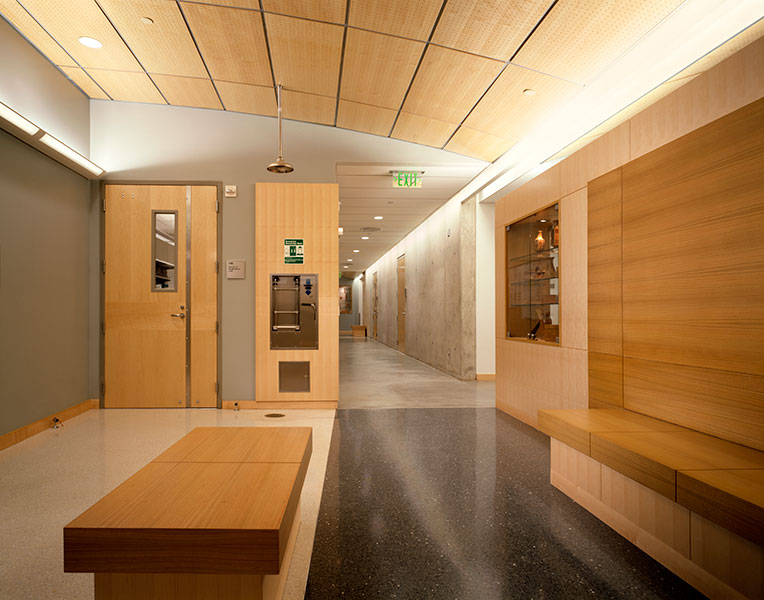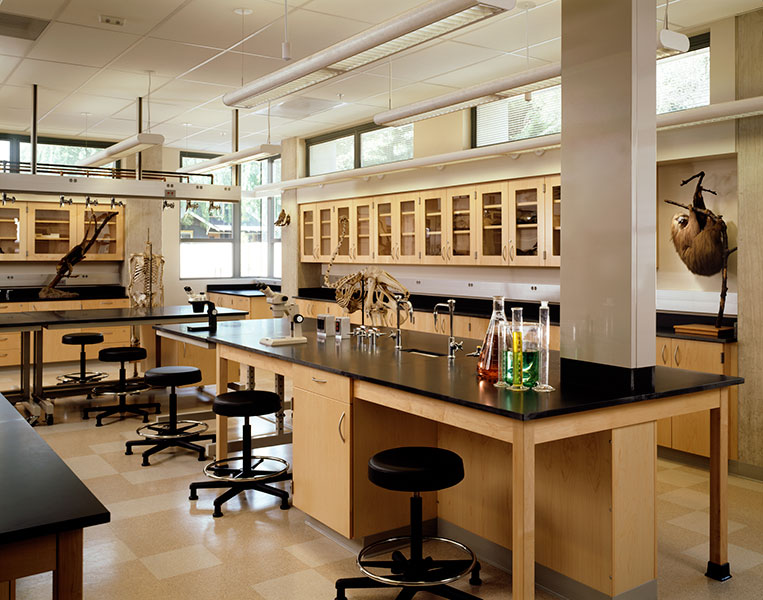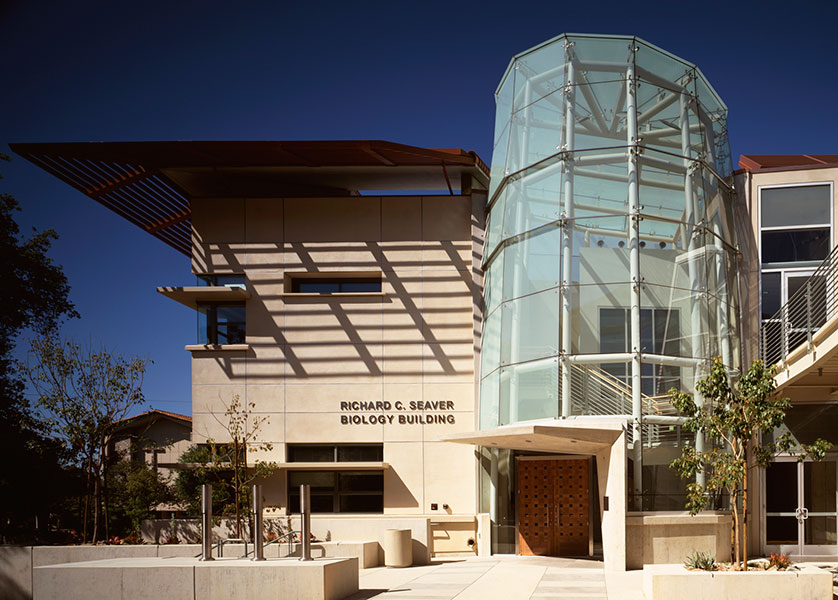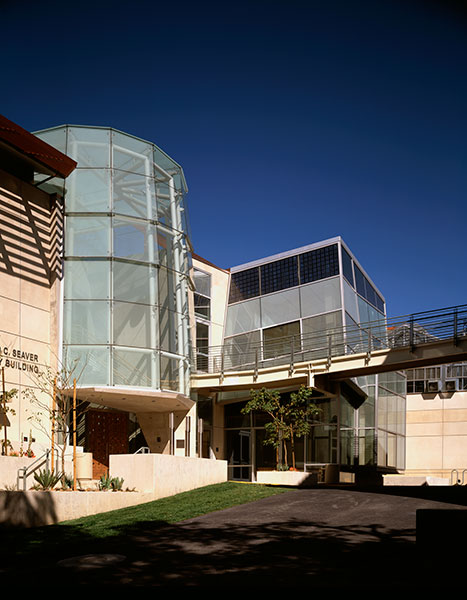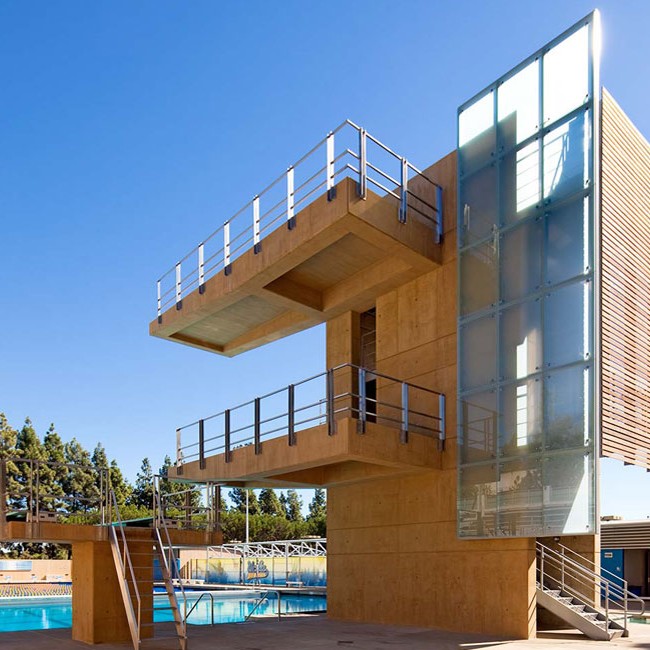RICHARD C. SEAVER BIOLOGY BUILDING
POMONA COLLEGE
CLAREMONT, CA
The design fulfills the program objectives of creating a new home for the Biology and Molecular Biology Departments for Pomona College in Claremont. The program includes teaching labs, research labs, faculty offices, departmental offices, classrooms, greenhouses, animal care, and multi-use and requisite support spaces. In conceiving the design, the firm chose to contrast an expression of scientific discovery with the complexity of biology and mankind. The planning and design of the project considered impacts on the surrounding neighborhood as well as impacts from neighboring buildings. The design integrates the scale and character of the traditional Pomona College buildings, adjacent to residential craftsman style bungalows, with an inspiring, forward-looking sense of the future. When placed on the site, the program required a three level structure; the design placed the lowest building level below the existing grade of the site creating, in effect, the massing of a two level structure. The lowest level of the building still remains open to views and daylight, while the neighborhood enjoys the reduced height of an effectively two-story building. Through the careful planning of links to other elements on the campus and the introduction of a visible tower, the ensemble connects to the campus as a whole while beckoning the campus community to the science precinct. The building is designed to achieve a LEED™ Silver rating from the U.S. Green Building Council and includes a notable commitment to energy conservation, environmental responsiveness, and sustainable strategies.


