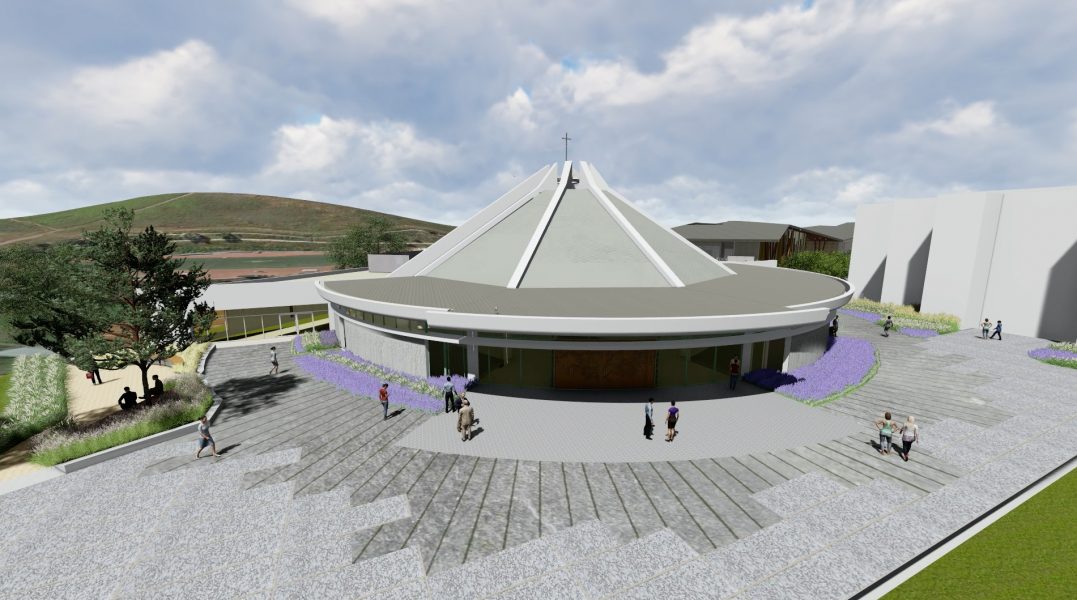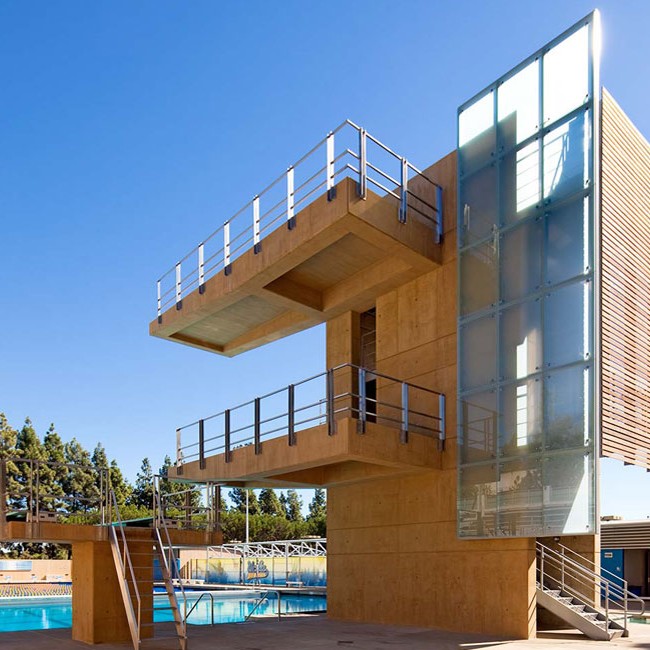CONCORDIA UNIVERSITY IRVINE
CHAPEL EXPANSION and RENOVATION
IRVINE, CA
The project programmed and designed the renovation and expansion of the existing Concordia University Center. Built in the 1980s, the building is the main campus chapel and worship center –also serving as the largest campus assembly hall and prime music performance space.
The renovation reimagines the entire building – expanding the main sanctuary seating from 500 to 800 and reconfiguring the hall to meet its focus as a worship center – while significantly improving its the visual presence and acoustical performance to meet the wide range of worship, lecture, and musical uses.
The renovation transforms the “back-of-house” from its current use into a new home for the campus ministry – Abbey West. A new “back stage” also supports the wide-ranging uses of the sanctuary. A new campus café has been added to the Center – linking it more strongly to the campus at large and to the new Music Worship and Theology Building planned to the west of the CUC.

















