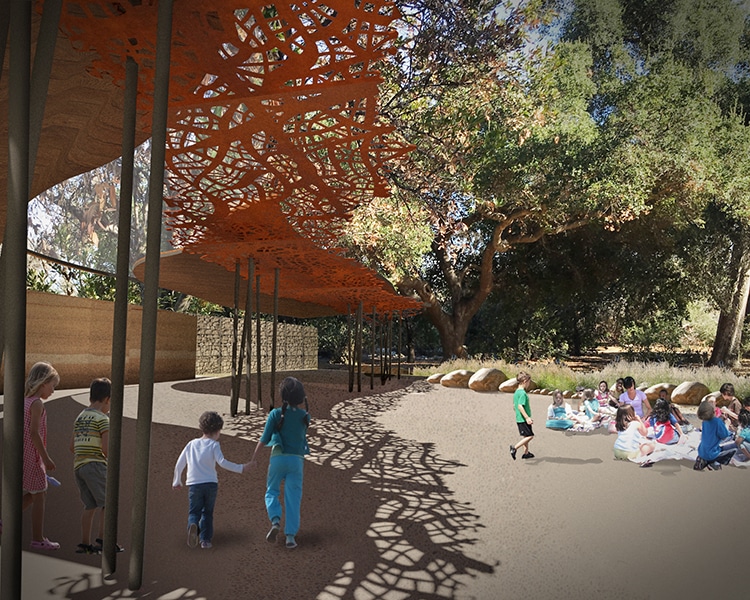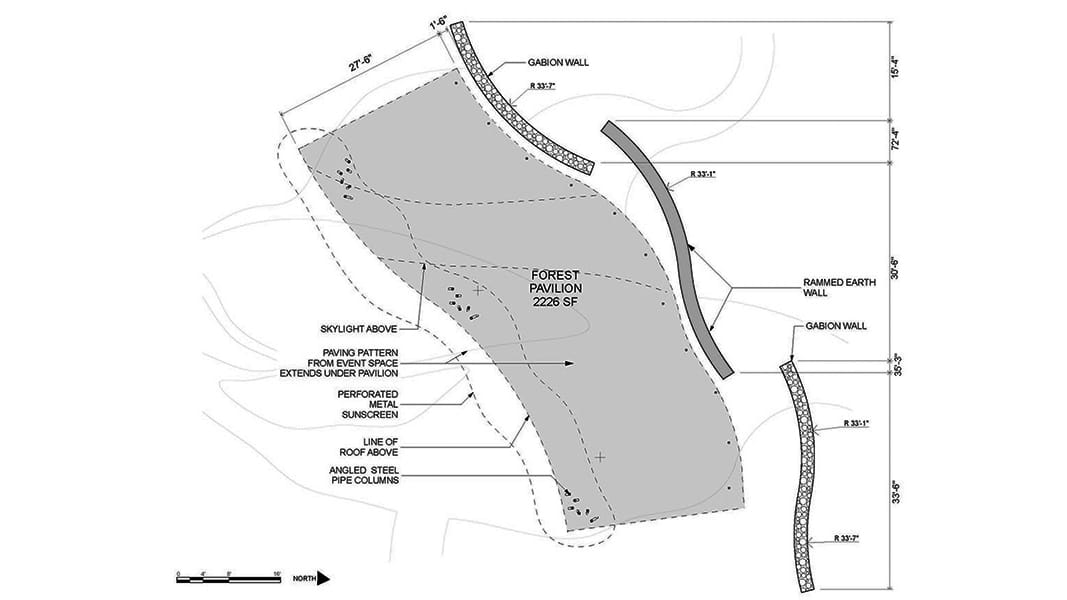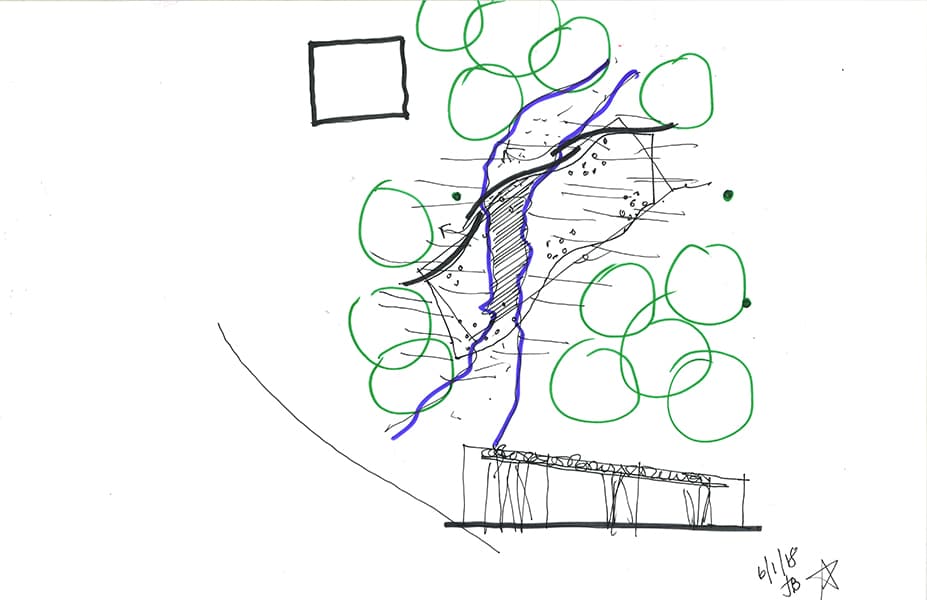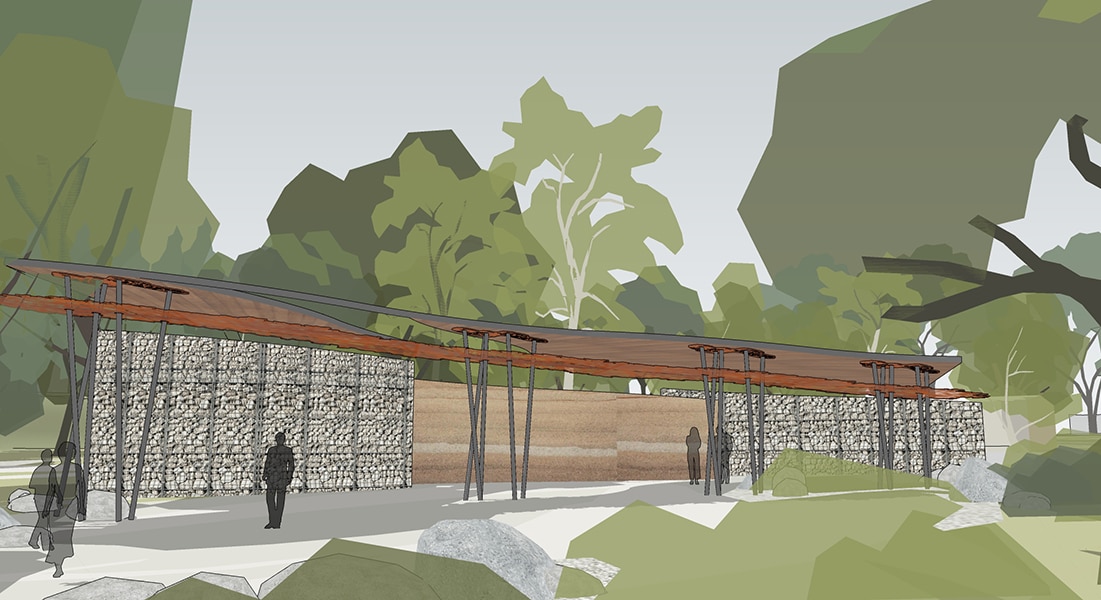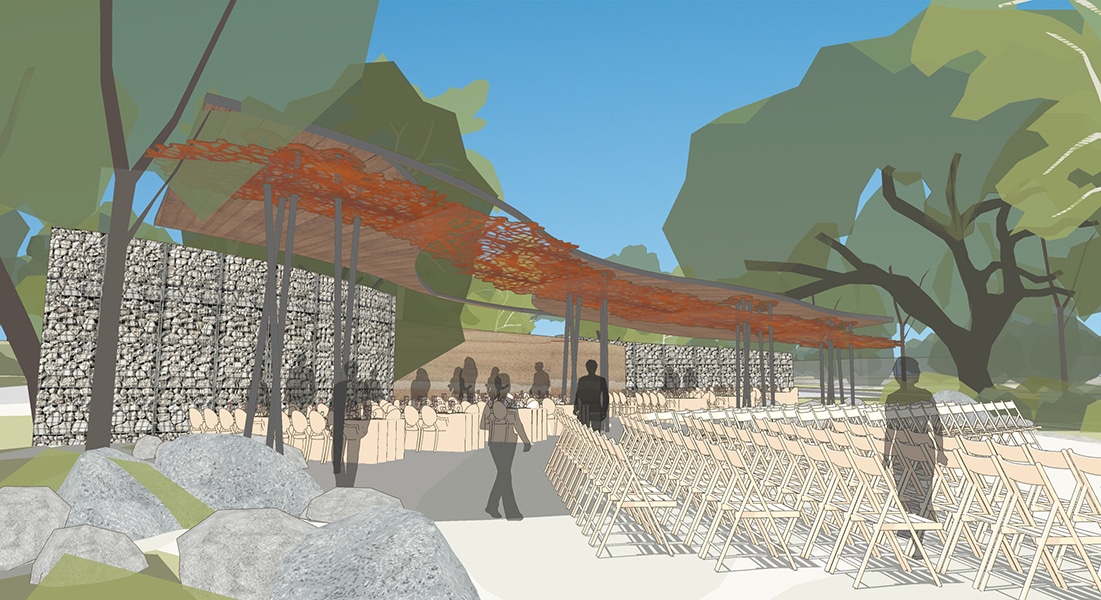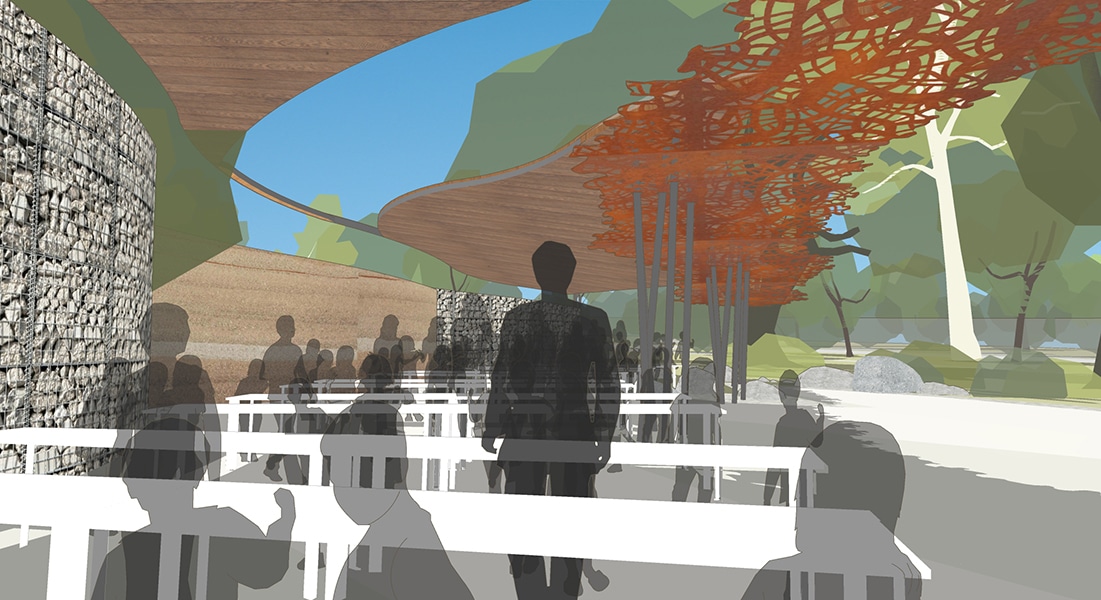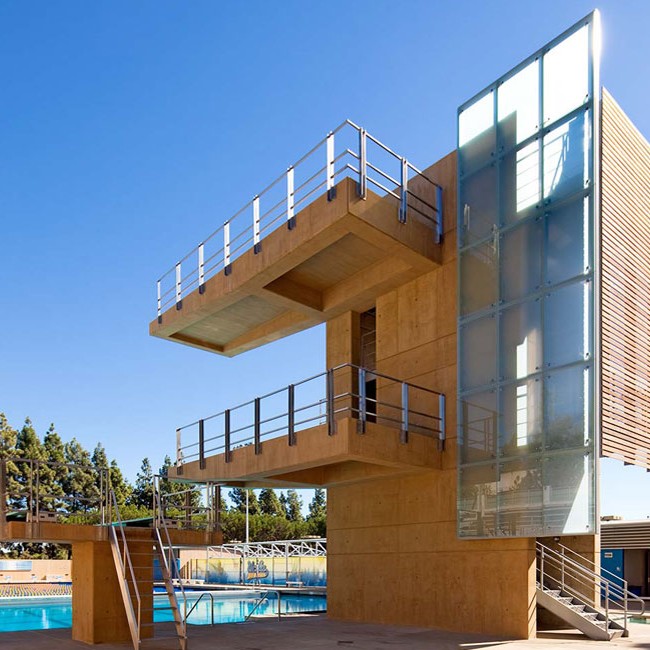CALIFORNIA BOTANIC GARDEN – FOREST PAVILION
CLAREMONT, CA
California Botanic Garden is the largest botanic garden dedicated to California native plants, promoting botany, conservation and horticulture to inspire, inform and educate the public and scientific community about California’s native flora. The Garden is a living museum with curated collections of more than 22,000 California native plants, some of which are rare or endangered. Spread across 86 acres in Claremont, California, the Garden displays about 2,000 taxa of California native plants and includes those native to the California Floristic Province.
The Forest Pavilion project creates a new multipurpose, outdoor event space and interpretive landscape that anchors the East Alluvial area of the Rancho Santa Ana Botanic Garden grounds. The 2,200 SF pavilion structure and the surrounding one-acre interpretive landscape is set in a sunny woodland glade and celebrates the natural alluvial site and knolls that support the forest of mature, native oaks and sycamores. The covered pavilion and open uncovered spaces provide learning and gathering venues for education, social and experiential events – introducing many first-time visitors to California native plants and the dramatic forest setting.
The integrated site and pavilion concept derive from an expression of the San Gabriel Alluvial Plain and Oak Knoll topography of the locale below the San Gabriel Mountains. The design reinforces the Alluvial Plain concept through the intertwining of washes and the Oak Knolls. The Pavilion structure extends this interpretive approach by placing the Pavilion astride the landscape connecting knolls across the alluvial washes. This expression of the site is incorporated into the Pavilion form through the use of serpentine gabion walls of San Gabriel stones found on the site and rammed earth walls – providing a sense of enclosure, weather protection and screening to the otherwise open Pavilion. The intertwining of the alluvial plain is also expressed in the roof itself – the shape of the Pavilion and its skylight. The Pavilion columns mimic clusters of tree saplings – further extending the conceptual idea of forest and integrating the built and natural environments.
A sun/rain canopy of cut/perforated copper mimics tree and leaf forms while providing extended sun protection to the pavilion users.
An existing 100-year-old native stone building is retained and reimagined as a support structure including conference, pre-function, restroom and catering use. The Stone Building and Pavilion incorporate photovoltaics, rainwater harvesting and cisterns, reclaimed and recycled materials and demonstrations of sustainable design.
The interpretive landscape demonstrates native plant use with year-round appeal and attractiveness – including low-water use, variable sun exposures, soil compatibility and low maintenance. These demonstration gardens showcase the natural resilience of
AWARDS
2018 – AIA Orange County Citation

