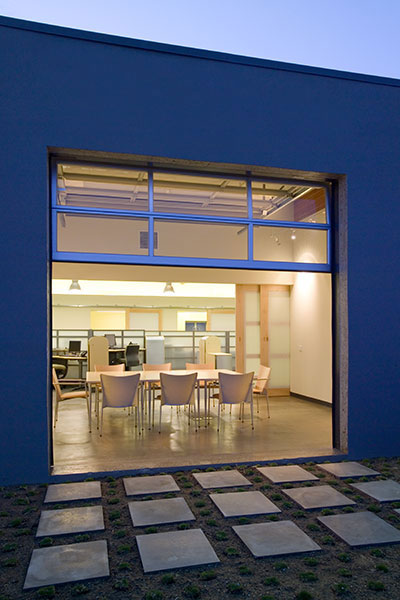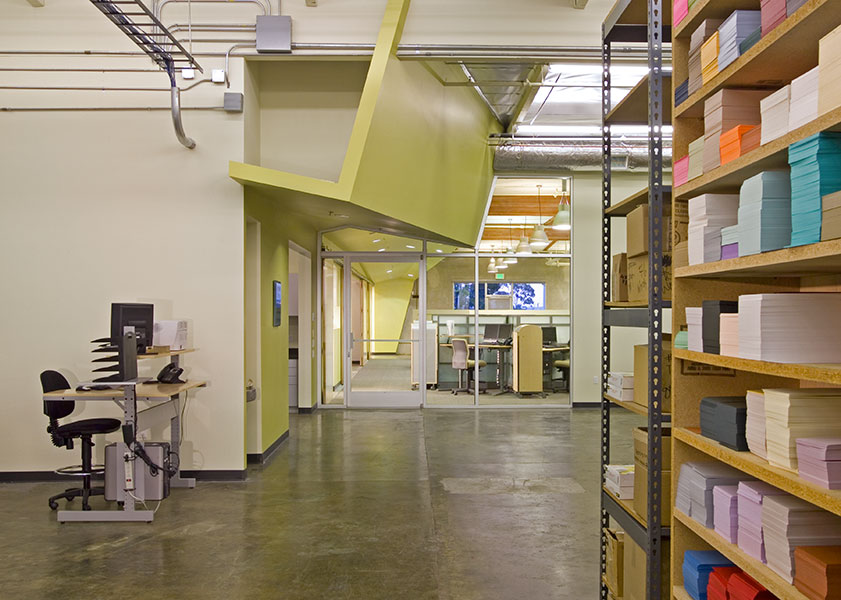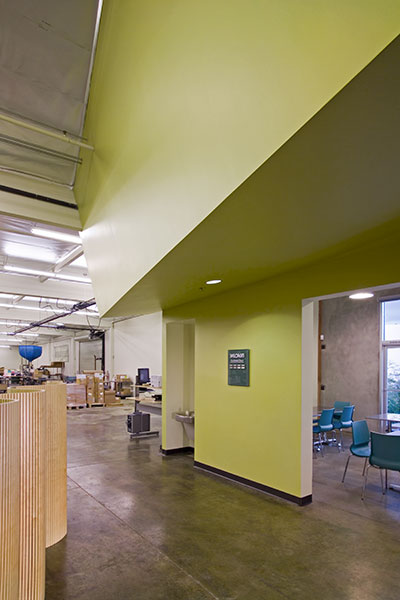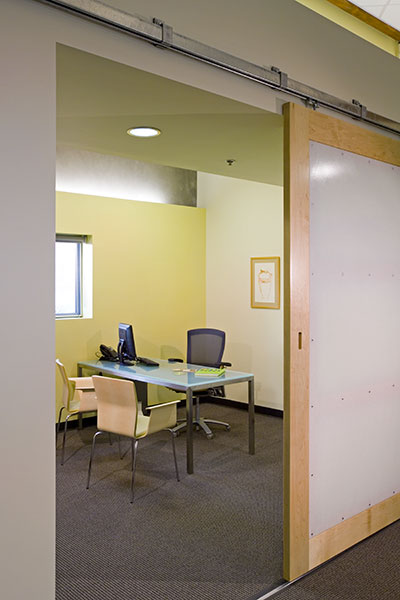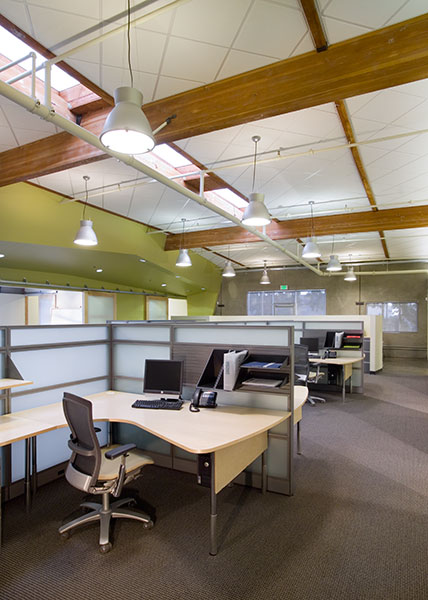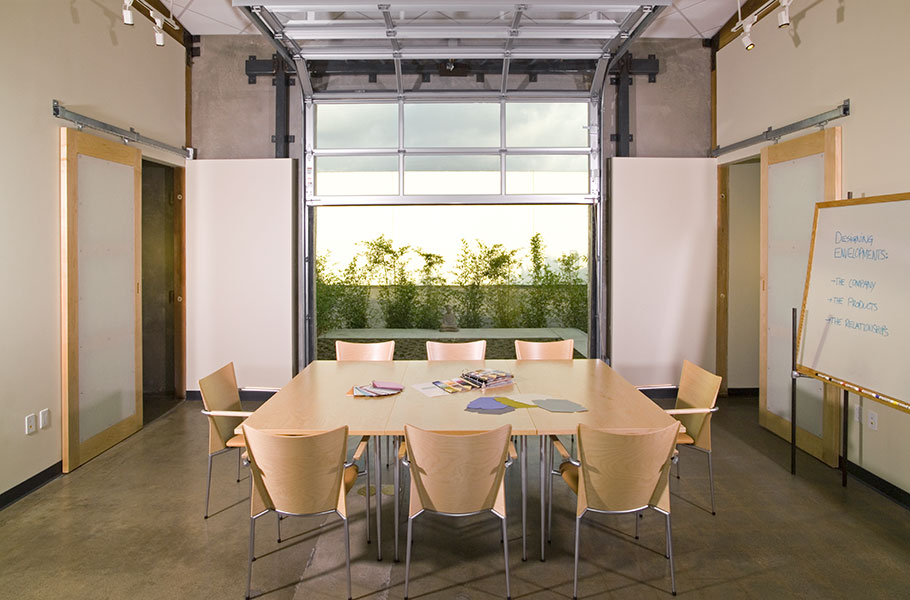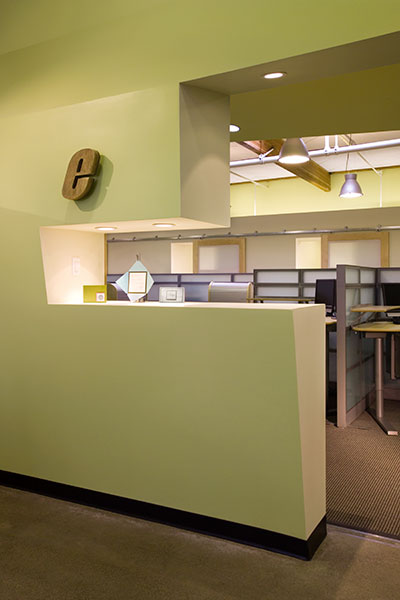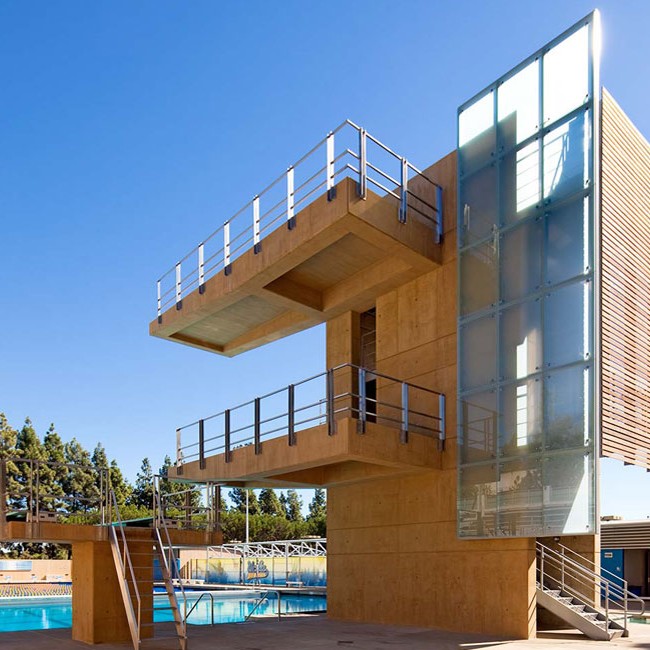ENVELOPMENTS
ORANGE COUNTY, CA
Our vision for transforming a 45-year-old deteriorating warehouse into exciting new offices for Envelopments, Inc., was predicated on the their desire to create an open, comfortable, and accessible work environment, that was flexible to anticipate future growth, while physically linking their business functions of design, sales, marketing, and order fulfillment for greater synergy, creativity, and productivity. They were moving from a poorly lit and poorly ventilated space in a light industrial mall that had become too small for their growing company, thus creating an ineffective and often chaotic work environment. Since moving to their new facility, the client has experienced greatly reduced order fulfillment times and an increase in new customers, fulltime employees, new products, and total sales volume.
Design concepts included the creation of an architectural vocabulary derived from the client’s unique product line of ‘folded’ forms fashioned out of innovative and cost-effective materials and a ”main street” linking the warehouse and office functions for greater teamwork and productivity. In addition, the building’s entrances, exits, and circulation were reconfigured to create a clear and fluid processing of orders and receiving products, which in turn has led to prompter delivery times and shortened customer response times.
This adaptive-reuse project confirms both the Architect and Owner’s belief in environmentally sustainable and responsible design by employing numerous strategies such as daylighting, ultraviolet screening forproduct sensitivity, natural ventilation, lighting controls for energy conservation and outdoor gardens for employee well-being.
AWARDS
2009 AIA/OC Merit

